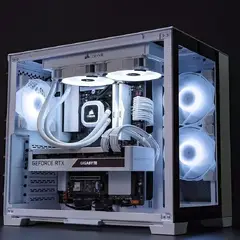Simple CAD software advice
-
Featured Topics
-
Topics
-
SuperDerpBro ·
Posted in New Builds and Planning1 -
HawkyDragon ·
Posted in Troubleshooting0 -
choll ·
Posted in General Discussion0 -
Filingo ·
Posted in Servers, NAS, and Home Lab1 -
3
-
rdmchr ·
Posted in New Builds and Planning1 -
BentleyOwen123 ·
Posted in Console Gaming5 -
Sai125943 ·
Posted in New Builds and Planning11 -
3
-
WarmEngine ·
Posted in Troubleshooting0
-

















Create an account or sign in to comment
You need to be a member in order to leave a comment
Create an account
Sign up for a new account in our community. It's easy!
Register a new accountSign in
Already have an account? Sign in here.
Sign In Now