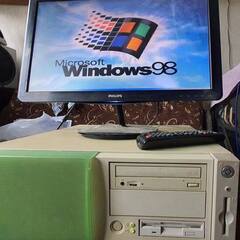Office/workshop build
-
Topics
-
1
-
2
-
TryRestart ·
Posted in Displays4 -
5
-
1
-
boaz_n_hoaz ·
Posted in LTTStore.com Merch2 -
12
-
15
-
14
-
frozensun ·
Posted in Cases and Mods6
-

















Create an account or sign in to comment
You need to be a member in order to leave a comment
Create an account
Sign up for a new account in our community. It's easy!
Register a new accountSign in
Already have an account? Sign in here.
Sign In Now